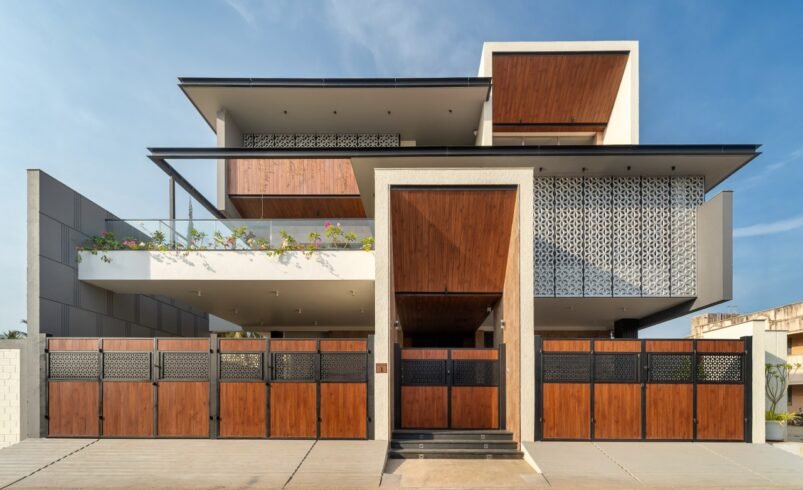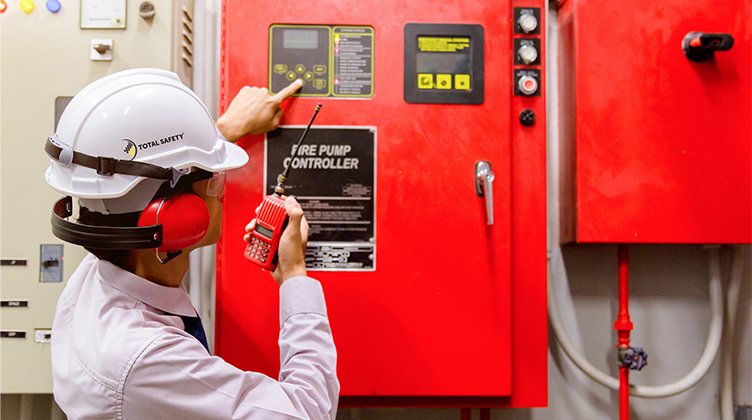How Building Design Affects Occupant Safety in Ways Most People Never See

Office workers and visitors to public buildings rarely think about the safety systems around them. The space just feels normal, functional, maybe pleasant if the design is good. But behind the walls and above the ceilings, there’s an entire layer of infrastructure designed to protect people during emergencies. Most of it operates automatically, which is the point. When things go wrong, buildings need to respond faster than people can think or act.
The difference between buildings where people survive emergencies and buildings where they don’t often comes down to design decisions made years before anything goes wrong. Some of these choices are obvious, fire doors and sprinklers and alarm systems. Others are invisible until they’re needed, and by then it’s too late to wish they’d been done differently.
The Stairwell Strategy Most People Don’t Notice
Stairwells in modern buildings do more than provide a way down. They’re designed as protected zones that should remain clearer and safer than other parts of the building during fires. This happens through pressure differentials and ventilation design that most occupants never see or think about.
The concept is relatively straightforward. Stairwells are slightly pressurized compared to the rest of the building, which helps keep smoke out when doors open during evacuation. At the same time, if smoke does enter, there needs to be a way for it to escape upward and out rather than filling the entire vertical shaft. This is where natural smoke ventilation at the top of stairwells becomes essential, creating an outlet that allows hot smoke to rise and exit the building while cooler, breathable air remains lower where people are moving.
When this system works properly, people evacuating down stairs aren’t walking into smoke-filled shafts. They have clear visibility and breathable air for the time it takes to get out. When it doesn’t work, usually because of poor design or inadequate maintenance, smoke fills stairwells quickly and evacuation becomes dangerous or impossible.
The problem is that these systems are largely invisible during normal operations. A vent at the top of a stairwell looks unremarkable. The pressurization system is just part of the building’s mechanical infrastructure. Nobody thinks about them until there’s an emergency, and at that point, finding out the system doesn’t work properly is too late.
Air Movement That Happens Automatically
Buildings with multiple floors and complex layouts need strategies for managing how air and smoke move during fires. Heat rises, which means smoke naturally wants to travel upward through any vertical opening. Lift shafts, stairwells, utility chases, all of these become potential pathways for smoke to spread rapidly through buildings.
Modern building design tries to control this movement rather than just hoping it won’t happen. Compartmentation creates barriers that slow smoke spread horizontally. Pressurization systems create differences in air pressure that influence which direction smoke travels. Automatic vents at strategic points give smoke somewhere to go that isn’t through occupied spaces.
These systems need to work together, and they need to work automatically because asking occupants to operate them during emergencies isn’t realistic. When fire alarms trigger, connected systems should respond within seconds. Vents open, pressurization adjusts, smoke detection activates ventilation strategies. All of this happens while people are still processing that there’s an emergency and starting to move toward exits.
Buildings where these systems aren’t properly integrated or maintained create dangerous situations that aren’t apparent until tested by real emergencies. Smoke moves faster than people expect, and once visibility drops and breathing becomes difficult, evacuation gets much harder.
The Layout Choices That Create or Eliminate Dead Ends
Office layouts change regularly as tenants reconfigure spaces, but the underlying building structure creates constraints on how safe these reconfigurations can be. Buildings with multiple escape routes from every area give occupants options if one path becomes blocked. Buildings with layouts that create dead ends or rely on single exit paths put people at risk if that path becomes unusable.
This is where building design either enables flexibility or creates permanent limitations. Core locations, stairwell placement, and structural elements all affect what layouts are possible without creating safety problems. Good building design anticipates that interior layouts will change and ensures that basic safety principles still work regardless of how spaces are configured.
The issue comes up regularly in older buildings being adapted for modern office use. The structure might create layouts that seem fine during normal operations but don’t provide adequate escape options during emergencies. Addressing this after the fact is expensive and sometimes not fully possible without major structural work.
Fire Doors That Most People Prop Open
Fire doors throughout buildings are meant to compartmentalize spaces and slow smoke spread. They only work if they’re closed during fires, which is why modern buildings use doors that stay open during normal operations but close automatically when alarms sound. This removes the human factor of whether doors get closed during evacuations.
The problem is that people still prop doors open with wedges or by disabling closers because they find the doors inconvenient. This defeats the entire purpose and creates gaps in the building’s compartmentation strategy. Buildings need regular checks to ensure fire doors aren’t being propped, but enforcement is difficult when occupants see it as a convenience issue rather than a safety one.
Magnetic hold-open devices connected to fire alarm systems solve this problem by keeping doors open during normal operations but releasing them immediately when alarms trigger. Buildings with these systems installed properly maintain compartmentation without the inconvenience that leads people to prop doors manually.
Emergency Lighting That Nobody Looks At
When power fails during fires, emergency lighting should provide enough illumination for safe evacuation. This seems basic, but the effectiveness varies enormously between buildings. Some have comprehensive emergency lighting with battery backup that lasts hours. Others have minimal systems that barely meet code and might not provide adequate light throughout actual evacuation routes.
Testing is required regularly, but the quality of testing varies. Buildings with proper maintenance test systems thoroughly and replace batteries before they fail. Buildings with minimal maintenance test systems just enough to satisfy inspections without ensuring they’d actually work well during extended emergencies.
The other factor is coverage. Emergency lighting needs to illuminate the actual paths people will use, not just technically comply with spacing requirements. Buildings designed with real evacuation scenarios in mind have lighting that makes sense in practice. Buildings designed just to meet minimum code often have gaps in coverage that become apparent only during actual emergencies.
Ventilation Systems That Handle More Than Climate
HVAC systems in modern buildings do more than heat and cool. They’re part of the fire safety strategy, with controls that shut down or reconfigure automatically during fires to avoid spreading smoke through ductwork. This requires integration between building management systems and fire detection so that ventilation responds appropriately to different emergency conditions.
Some buildings need positive pressure in certain areas to keep smoke out. Others need exhaust systems to remove smoke from specific zones. The right response depends on where fire is detected and what the building layout requires. Getting this wrong means ventilation systems can actually make smoke spread worse rather than helping contain it.
Buildings with sophisticated building management systems can implement nuanced responses to different emergency scenarios. Older buildings with basic systems might only have simple shutdown protocols that don’t account for the complexity of actual fire behavior in large structures.
What Makes Safety Design Actually Work
The invisible safety features in buildings only provide protection if they’re designed properly, maintained regularly, and integrated effectively. A building can have all the right components but still perform poorly during emergencies if the systems don’t work together or if maintenance has been deferred.
Occupants have no way to assess most of these systems during normal operations. The building just feels like a building. Whether it will actually protect people during fires depends on decisions made by designers, builders, and building managers that most occupants never know about. The buildings that perform well during emergencies are the ones where safety was treated as essential infrastructure rather than minimum compliance, and where that infrastructure is kept functional through proper ongoing maintenance.



